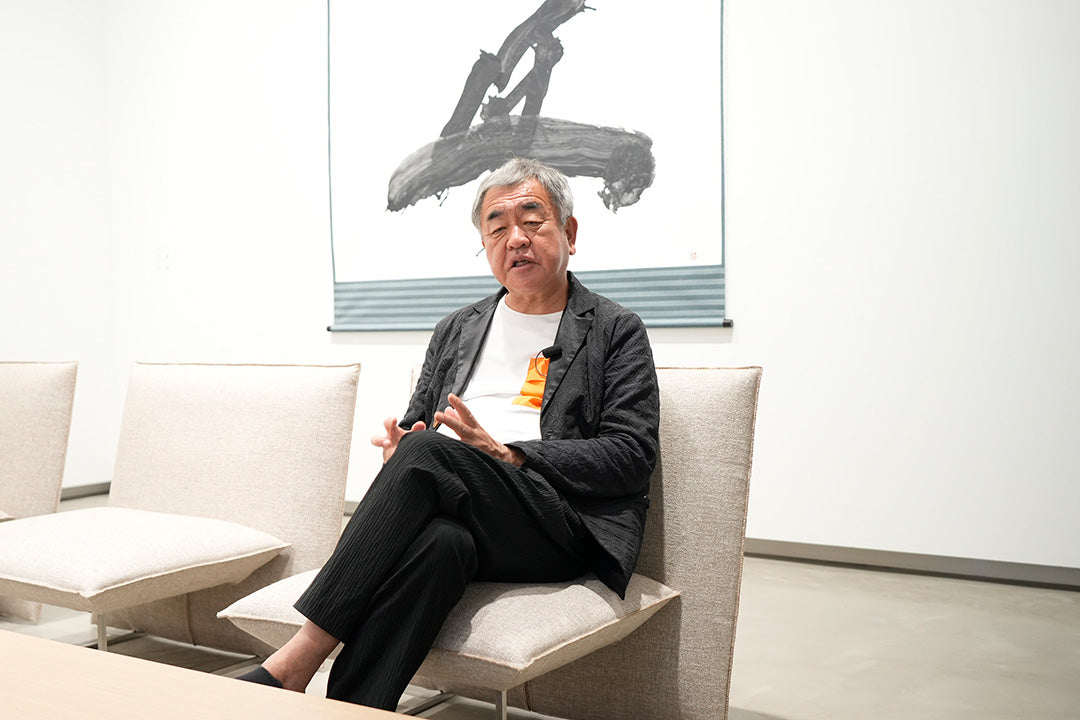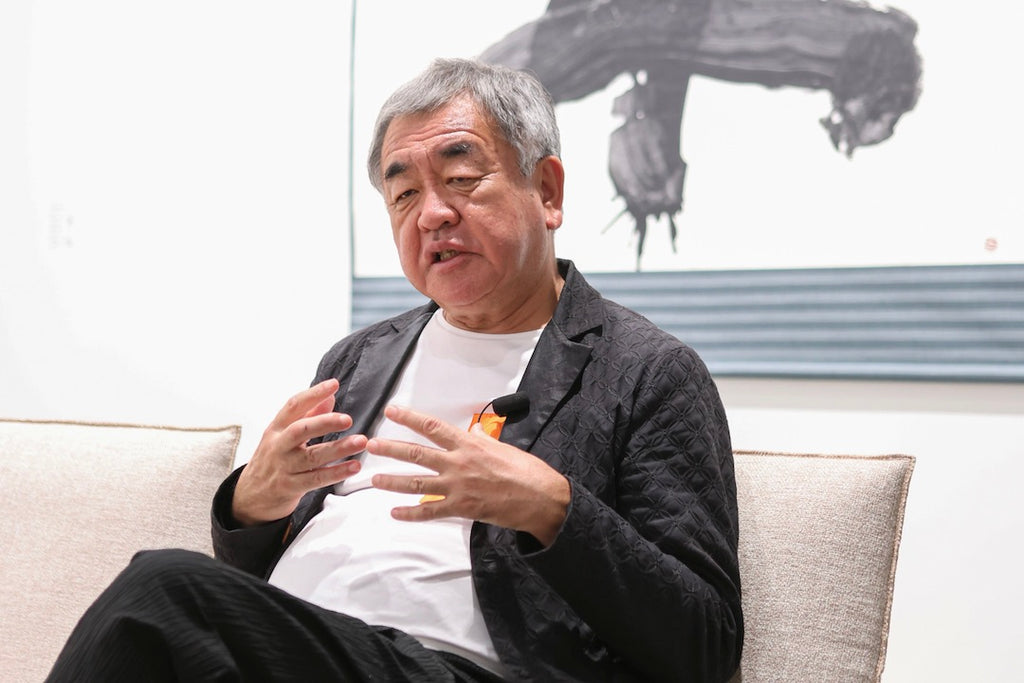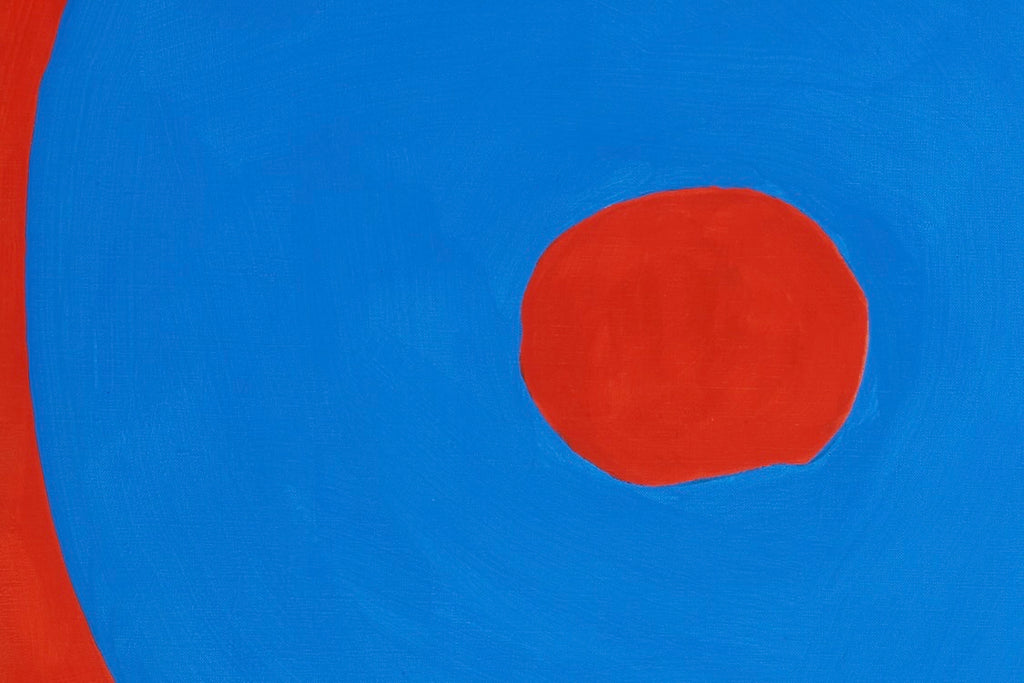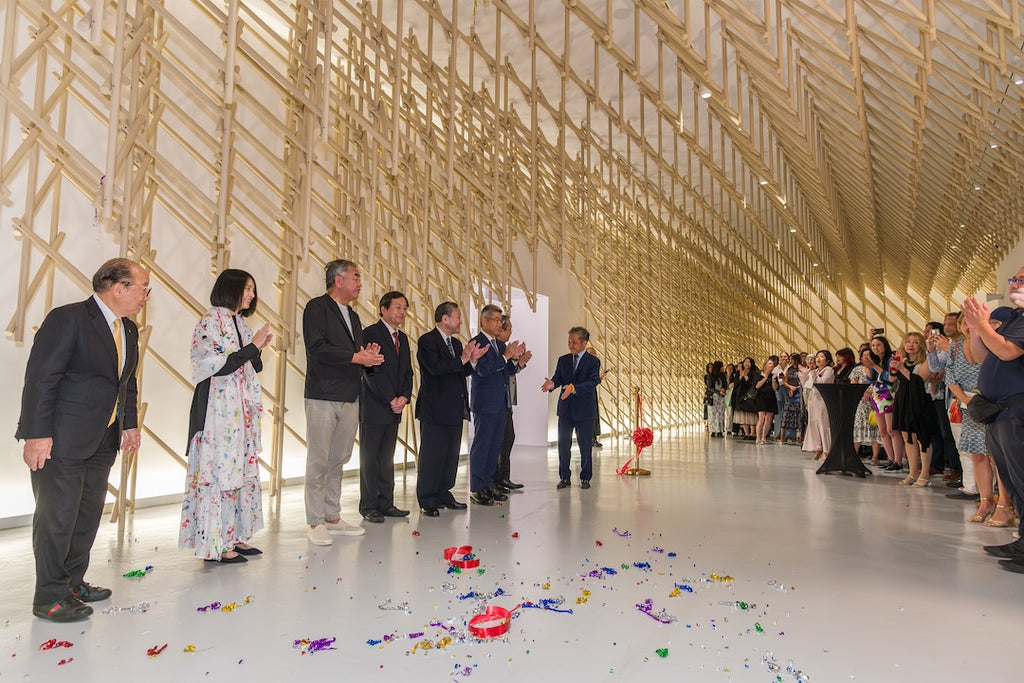ARTICLES
Architect Kengo Kuma's Encounter with Art | Whitestone New Art Spaces Commemorative Interview
2024.05.10
INTERVIEW

Kengo Kuma at Whitestone Gallery Singapore
In addition to our two galleries in Tokyo's Ginza district, Whitestone Gallery currently operates art spaces in Karuizawa, Taipei, and Hong Kong. In 2023, we are opening three new art spaces in Beijing, Singapore, and Seoul. The designs for these new galleries were entrusted to the renowned architect Kengo Kuma, who has worked on various architectural projects both in Japan and overseas. We asked him about his design concept for the new Whitestone Gallery art spaces.
Kengo Kuma–One of Japan’s Leading Architects

Whitestone Gallery Beijing Photo by Zhu Yumeng
Kengo Kuma began making his mark in the late 1970s, becoming one of Japan's leading architects by the 1990s. His work on buildings such as the Nakagawa-machi Bato Hiroshige Museum of Art and the Great Bamboo Wall in China has earned him international acclaim. He is currently involved in many architectural projects both in Japan and overseas.
Kuma's architectural creations are known for having designs that harmonize with the surrounding nature and make use of natural light. His use of wood and other traditional materials in his designs have earned him the nickname "Great Master of Wa" in Japan. His architecture explores new relationships between nature, humans, and building techniques. He also makes it a habit to write about his work, and he has authored numerous books and articles on architecture.
His First Encounter, Parting, and Reunion with Art

Kengo Kuma at Whitestone Gallery Beijing
Kengo Kuma has designed architectural works of various sizes in many different locations. But, there was a time in his youth when he could not decide whether to become an architect or an artist. During his high school years, he held a deep interest in art and was quite fond of reading Wassily Kandinsky's (1866-1944) "Point and Line to Plane" (first published in 1926, Japanese translation published in 1959). He eventually chose the path of architecture as it was more closely connected to the outside world.
Over the course of his career as an architect, Kuma has been involved with numerous projects related to art. Beginning with the space design of the Japanese Pavilion in the Venice Biennale (1995, Italy), he has since designed many art museums all over Japan. These include the Stone Museum (1998), which greatly redefined his approach to materials and construction techniques, and the Nakagawa-machi Bato Hiroshige Museum of Art (2000), where he created a building that represents the unique spatial configuration of ukiyo-e artist Utagawa Hiroshige's woodblock prints. He integrated nature and art in the design of the Nagasaki Prefectural Art Museum (2005) and made use of vertical louvers that were inspired by traditional Japanese lattice windows in the Suntory Museum of Art (2007). For the Nezu Museum (2009), he created a spiritual art space that provides visitors with a respite from the hustle and bustle of Tokyo.
From the 2010s, Kuma also began to design art museums in other countries, making use of various architectural styles to match the characteristics of the local region and the theme of the museum itself. Some of these works include the FRAC Marseille (2013, France), which features a façade resembling a collection of particles to create a soft appearance, and the China Academy of Arts' Folk Art Museum (2015, China) built along the slopes of a former tea field on a hillside. For the V&A Dundee (2018, UK), he created a large hole in the center of the building to connect the city's main street with a nearby river. The rugged design he created for the Tokorozawa Sakura Town Kadokawa Culture Museum (2020, Japan) is reminiscent of the Musashino Plateau that was formed through the collision of four different tectonic plates. For the Albert Kahn Museum (2022, France), he included a garden that represents the five major continents of the world, while for the New Hans Christian Andersen Museum (2022, Denmark), he incorporated elements of Andersen's literary works into the spatial design.
Kuma has also worked on several art gallery spaces, having designed the interior of the Whitestone Gallery Taipei in 2017 and the Whitestone Gallery Hong Kong / H Queen's in 2018. While both of these galleries are relatively small compared to art museums, their designs clearly reflect Kuma's architectural philosophy.

Whitestone Gallery Hong Kong / H Queen's
ー When it comes to a gallery space – a space with a clear purpose – what points do you focus on when designing the interior?
Kuma: An art space is a place that transports us from the everyday world to an extraordinary one. It is an introductory space where viewers can forget the passage of time and feel an indescribable sense of anticipation and surprise as they walk around and see the works while experiencing the light, sound, temperature, and atmosphere of the place. An exhibition space should be designed with a high degree of abstraction that eliminates any sense of architectural presence, allowing the viewers to immerse themselves in the exhibited works.

The Conceptual sketch by Kengo Kuma for Whitestone Gallery Beijing
ー Are there any artists who have influenced your work?
Kuma: I have been impressed by Kazuo Shiraga's works, which are quite different from Western abstract paintings. By using the movement of his own body as a paintbrush, he was able to bring vivid projections of the human body across the world. I aim to give my architecture this kind of quality.
I had a chat some time ago with Howard Schultz, the founder of Starbucks, and he had a painting by Kazuo Shiraga displayed in his home. We had a lively talk about how we happen to have similar sensibilities when it comes to art.

Kazuo Shiraga's works (right wall) exhibited on in the "GUTAI-Jin in Taipei" exhibition (2019) at the Whitestone Gallery Taipei
Kengo Kuma's Idea of Whitestone

Whitestone Gallery Taipei
The Whitestone Gallery Taipei was the first Whitestone art space designed by Kengo Kuma. The gallery's wooden façade uses only cypress boards with a section size of 105 millimeters. By stacking and gradually shifting the boards, he was able to create an organic space in the city, which appears to be independent from the rigid frame of the building that houses it.
The interior also makes use of uniform cypress boards, forming a gentle partition between the staircase and the counter. By repeatedly using the same module, a complex and multi-faceted space is created, which explores new possibilities for an art space and goes beyond a conventional white cube.
ー You worked on the interior design of Whitestone Gallery Taipei in 2017, and Whitestone Gallery Hong Kong in 2018. What points do you keep in mind when designing a Whitestone Gallery space?
Kuma: Whitestone's design seeks to achieve both a strong "identity" that embodies the character of the city, and a "flexibility" that allows it to take in all kinds of contemporary art which is constantly evolving, from 2D works to 3D mixed media art.
A gallery should be a place that attracts people with its landmark-like presence, which embodies the identity and energy of the city, but once they step inside, it should be a quiet and extraordinary space separated from the surrounding hustle and bustle. I design them with the mental image of a dynamic experience in an unknown world of art where surprises await.

The Conceptual sketch by Kengo Kuma for Whitestone Gallery Beijing
ー Whitestone Gallery is continuing to establish its presence in Asia, with new spaces opening in Singapore, Beijing, and Seoul this year. How does the local culture, customs, and history influence your design?
Kuma: In the work I do for Whitestone Gallery around the world, I aim to translate the culture and characteristics of the city into a space with a design that makes it become a landmark that attracts the people of the city. Instead of developing each location's space design in a fixed way, I think of a design in which Whitestone Gallery becomes an attractive destination that powerfully embodies the city's identity at its core.

Grand Opening Exhibition – We Love China
Kengo Kuma has turned the special qualities of materials such as wood and stone into the main elements of his architecture. He also incorporates particular characteristics into his architectural designs by taking into account how the building will be used and what kind of place it will be built in. What will the chemistry between Whitestone Gallery and Kengo Kuma the architect bring into each new gallery space? Stay tuned and find out.

Kengo Kuma at Whitestone Gallery Singapore
About Kengo Kuma, Architect

Kengo Kuma (c) J.C.Carbonne
Kengo Kuma was born in 1954. He established Kengo Kuma & Associates in 1990. He is currently a University Professor and Professor Emeritus at the University of Tokyo after teaching at Keio University and the University of Tokyo. KKAA projects are currently underway in more than 30 countries. Kengo Kuma proposes architecture that opens up new relationships between nature, technology, and human beings. His major publications include Ten Sen Men (“point, line, plane”, Iwanami Shoten), Hito no Sumika (“shelters for people”, Shincho Shinsho), Makeru Kenchiku (Architecture of Defeat, Iwanami Shoten), Shizen na Kenchiku (Natural Architecture, Iwanami Shinsho), Chii-sana Kenchiku (Small Architecture, Iwanami Shinsho) and many others.



